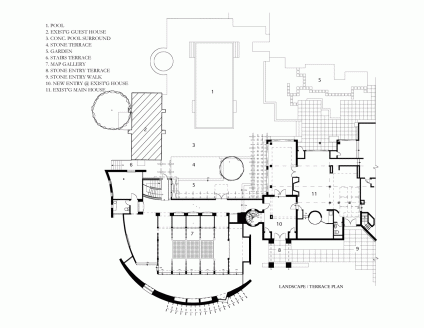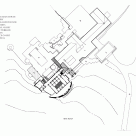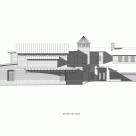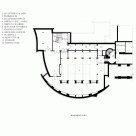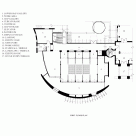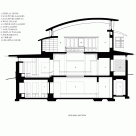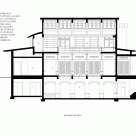Private Gallery
Mettawa, Illinois
Designed as a gallery and research facility to house an internationally recognized collection of maps and Far Eastern sculpture, the Architect’s challenges included the tasks of connecting to an existing home, responding to an existing pool and guest house and adhering to a confining set of requirements established by the local zoning authorities.
The program includes a subterranean sculpture gallery with natural lighting through a glass floor above, main map display gallery and research library at the upper level. The intent is for the building design to express the notion that the collected objects form a rational core of lasting historical record. And that this record might be protected and shared within the layers of a more contemporary and open sense of plan organization.
